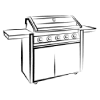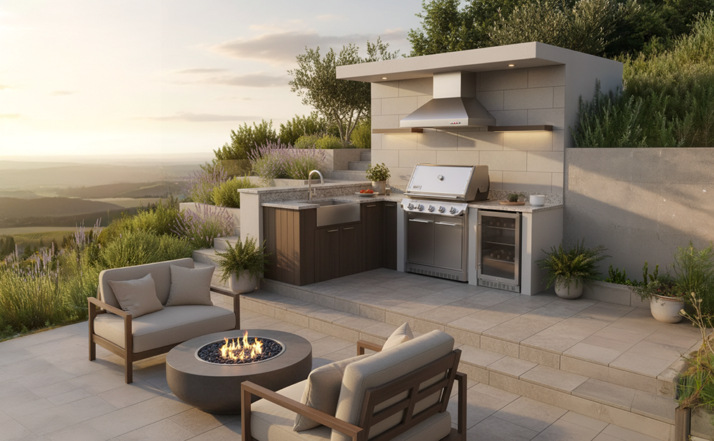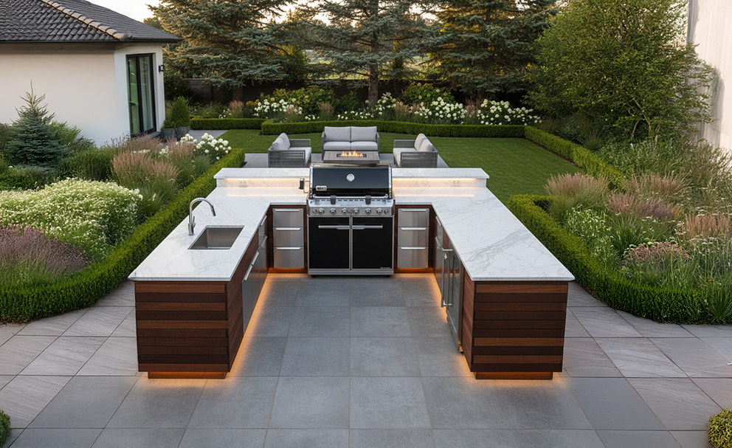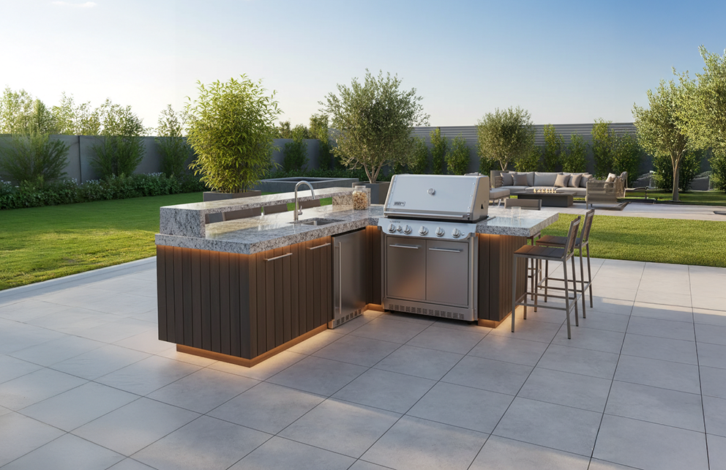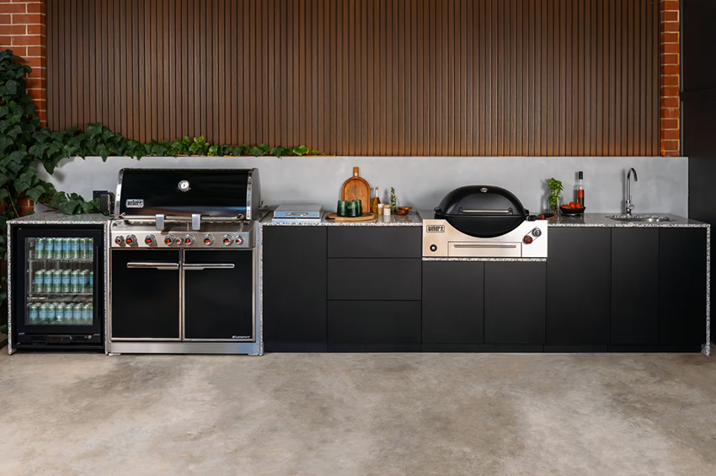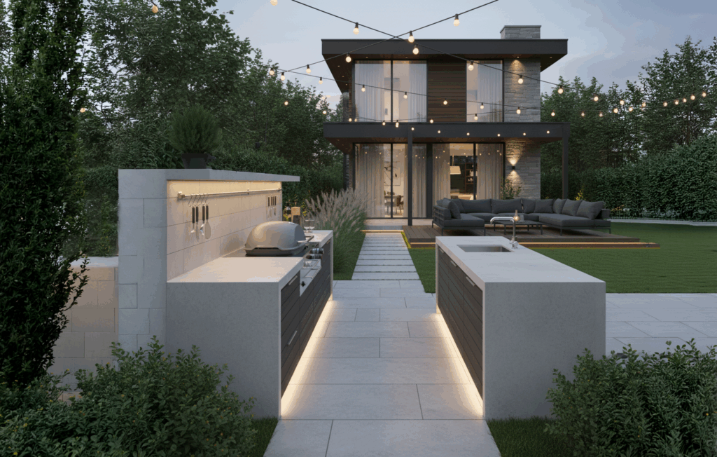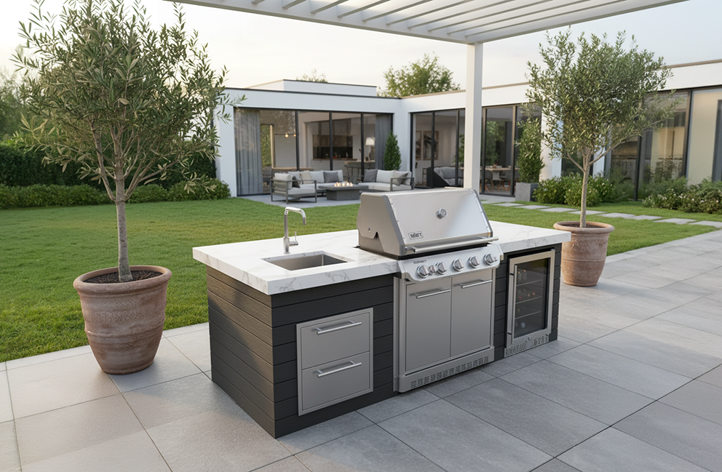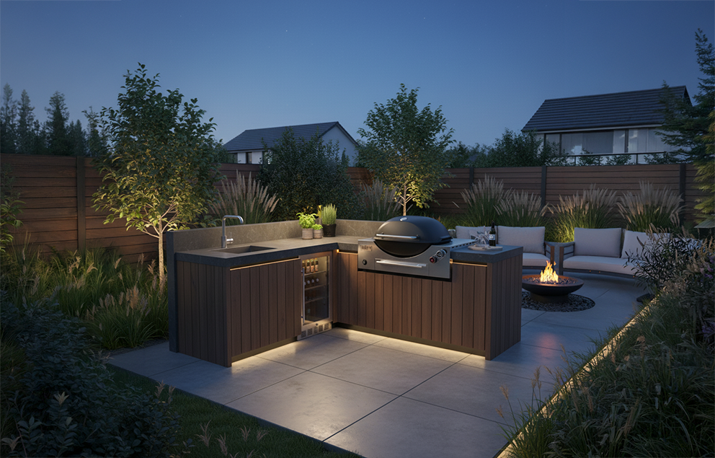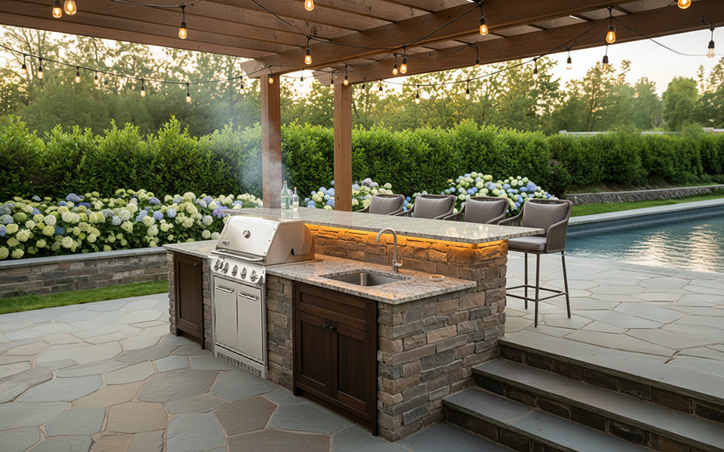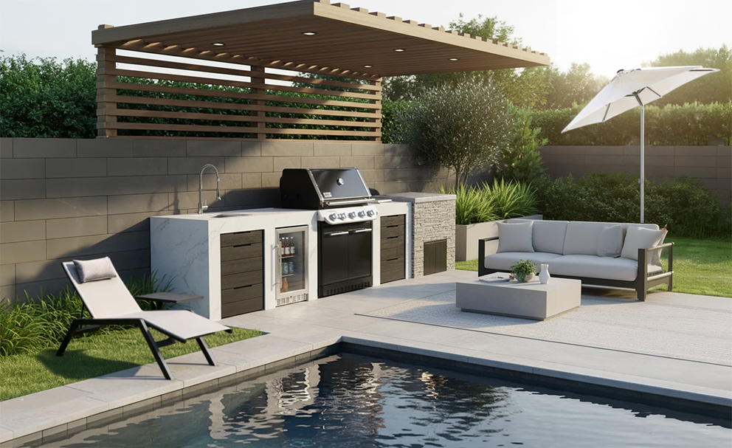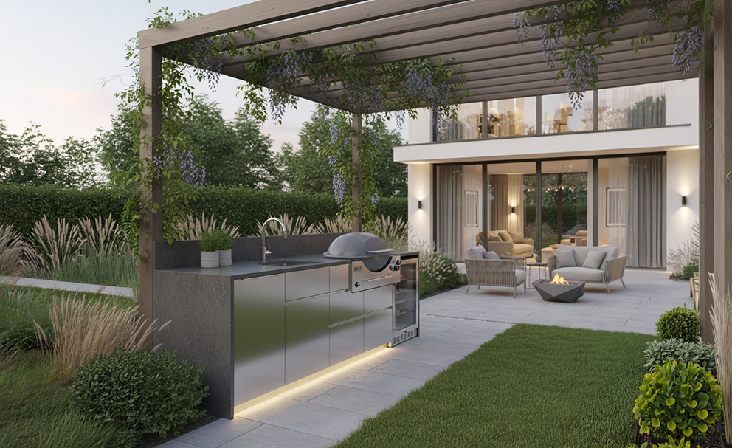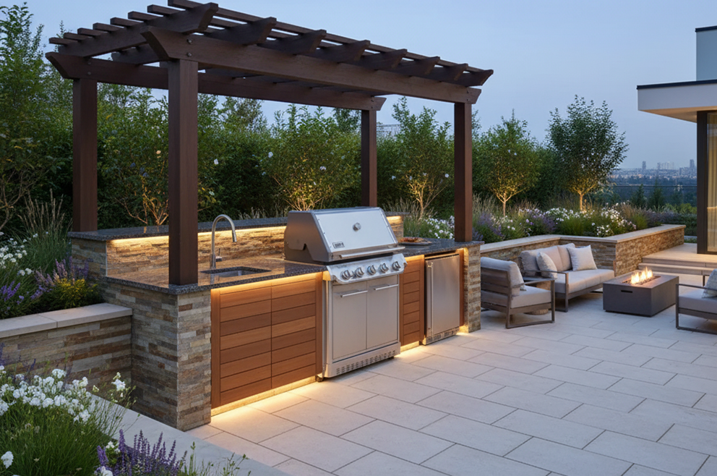Designing an outdoor kitchen? You’ve come to the right backyard.
Whether you’re a weekend BBQ warrior or a full-time flame tamer, your outdoor kitchen layout can make all the difference. From compact courtyards to sprawling entertaining spaces, the right setup helps you cook better, host easier, and enjoy your outdoor space all year round. At Heat & Grill we know all there is to know about outdoor kitchen design, so read on to discover 10 of the best outdoor kitchen layouts to spark your inspiration, plus some expert tips to help you design the perfect one for your lifestyle.
1. U-Shaped Outdoor Kitchen – The Entertainer’s Dream
If you’re serious about entertaining, the U-shaped outdoor kitchen is the ultimate setup. With three sides of bench space, it wraps around you like a culinary command centre. This layout gives you dedicated zones for prep, cooking, and serving, plus plenty of room for guests to pull up a stool and chat while you’re flipping steaks.
Add a built-in BBQ, sink, beverage fridge, and some ambient lighting, and you’ve got a setup that’s as functional as it is fabulous.
2. L-Shaped Outdoor Kitchen – Social and Stylish
The L-shaped outdoor kitchen is a crowd favourite for a reason. It naturally separates cooking and social zones, making it ideal for relaxed, open-plan entertaining. One leg can house your BBQ, side burner, and prep area, while the other becomes a perfect serving station or bar area.
It’s great for medium-sized backyards and works beautifully when built into a corner or along two walls. Add a pergola overhead for some shade and you’re set for summer.
3. Linear Outdoor Kitchen – Sleek and Space-Savvy
Working with a narrow patio or smaller outdoor area? A linear (or straight-line) layout keeps everything along one wall for maximum space efficiency. It’s minimalist, modern, and works wonders with covered alfresco areas.
Include storage drawers for all your accessories, a quality BBQ, and a weatherproof benchtop to keep things functional and stylish.
4. Galley-Style Outdoor Kitchen – Built for Efficiency
A galley layout features two parallel benchtops with a walkway in between—perfect if you’ve got a longer space to work with. One side can handle cooking duties (BBQ, smoker, pizza oven), while the other focuses on prep and plating.
This layout is ideal for serious cooks who want a smooth, efficient workflow without skimping on functionality.
5. Island Kitchen – The Host’s Hub
If you’ve got the space, an island layout is a showstopper. Place your BBQ and cooktop on a central island so you can face guests while cooking. Add bar seating, a wine fridge, and even a prep sink, and you’ve got the ultimate hangout zone.
This layout encourages conversation, keeps you in the middle of the action, and works beautifully in open-plan backyard designs.
6. Corner Outdoor Kitchen – Smart Use of Space
Corners are often underused—but in the outdoor kitchen world, they’re prime real estate. A corner layout (usually a modified L-shape) is ideal for compact areas. You can tuck in appliances neatly and still have ample benchtop space for prep and serving.
It’s a smart choice for townhouses or small courtyards where every metre counts.
7. Split-Level Outdoor Kitchen – Perfect for Entertaining
Want to combine cooking with casual dining? A split-level design adds a raised bar section to your benchtop, letting guests sit at a higher level while you cook below. This keeps the heat and smoke away from your guests but still lets everyone stay connected.Adding an outdoor rangehood will help to remove the smoke ensuring your guests stay comfortable.
It’s the ideal mix of function and fun especially when paired with comfy bar stools and overhead lighting.
8. Poolside Kitchen – Resort Vibes at Home
If you’ve got a pool, position your outdoor kitchen nearby to create a complete outdoor oasis. A linear or L-shaped layout works well here, with a BBQ, fridge, and serving area close at hand. A comfortable sun lounger and an umbrella make poolside relaxation complete.
Just make sure to use non-slip flooring and weatherproof materials for safety and durability.
9. Covered Outdoor Kitchen – Year-Round Use
Add a roof or pergola to your layout and your outdoor kitchen instantly becomes more usable – rain, hail, or heatwave. Covered kitchens protect your appliances, keep guests shaded, and create a more “indoor-outdoor” feel.
Combine this with any layout, from L-shape to island—and you’ve got a kitchen that works rain or shine.
10. Custom Kitchen – Built Around You
Got a unique backyard or a big vision? A custom layout might be the way to go. Whether it’s a curved island, integrated seating, or a design that flows with your landscaping, custom outdoor kitchens are tailored exactly to your needs.
At Heat & Grill, we specialise in helping Aussies create dream outdoor kitchens, no matter the size, shape, or budget.
Final Thoughts
Choosing the right layout is all about how you live, cook, and entertain. Whether you’re dreaming of a full-scale U-shaped outdoor kitchen or love the casual vibe of an L-shaped outdoor kitchen, there’s a perfect layout out there for you.
Need help bringing your dream setup to life? Come chat with our experts at Heat & Grill. Our outdoor kitchen design webpage can help you get started. From BBQs to bespoke outdoor kitchen designs, we’ve got everything you need to fire up your backyard.



